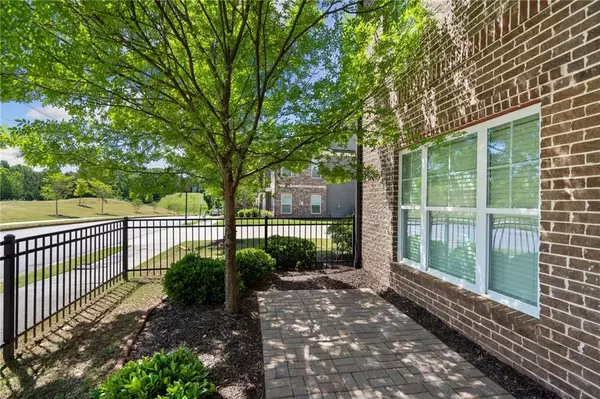$430,000
$429,000
0.2%For more information regarding the value of a property, please contact us for a free consultation.
3 Beds
2.5 Baths
1,640 SqFt
SOLD DATE : 09/16/2024
Key Details
Sold Price $430,000
Property Type Townhouse
Sub Type Townhouse
Listing Status Sold
Purchase Type For Sale
Square Footage 1,640 sqft
Price per Sqft $262
Subdivision West Highlands
MLS Listing ID 7391493
Sold Date 09/16/24
Style Townhouse
Bedrooms 3
Full Baths 2
Half Baths 1
Construction Status Resale
HOA Fees $250
HOA Y/N Yes
Originating Board First Multiple Listing Service
Year Built 2017
Annual Tax Amount $4,284
Tax Year 2023
Lot Size 2,613 Sqft
Acres 0.06
Property Description
$$$ $7k CC Incentive Available for First Time Home Buyers $$$$. Spectacular West Highlands **END UNIT ** Townhome (3 BR, 2.5 BA), 50 Ft away from community reserve, connecting to Proctor Creek Greenway leading to the Westside Park and across from a huge green field on a quiet street. With a NEW Roof being installed, you'll enjoy granite countertops, stainless steel appliances, hardwood floors on the main, auto on gas fireplace, a refrigerator, a tankless hot water heater, an oversized Owner's Suite with 2 (YES 2) walk-in closets and so much more with an open concept Kitchen with breakfast island / Living Room layout with easy access to fenced front courtyard and patio. You'll be the first to enjoy a luxurious NEWLY INSTALLED Carpet on the 2nd floor. You'll enjoy the community resort like Pool, Dog Park, and Kids Park with various outdoor walking, running, and biking options. Priceless location, steps from the Westside Park and Proctor Creek Greenway, minutes to The Works, Top Golf, Downtown West Midtown, Quarry Yards, GA Tech, Aquarium, MARTA, Centennial Park, a plethora of amazing dining and entertaining experiences. Easy access to I20, I75, I85, I285! Be one of the first to see this Amazing Property in highly desired West Highlands boasting a suburban, community vibe in the City of Atlanta. CALL TODAY TO SCHEDULE YOUR PRIVATE TOUR to see your new piece of the Westside!!
Location
State GA
County Fulton
Lake Name None
Rooms
Bedroom Description Oversized Master,Roommate Floor Plan
Other Rooms None
Basement None
Dining Room Open Concept
Interior
Interior Features Disappearing Attic Stairs, High Ceilings 9 ft Main, High Ceilings 9 ft Upper, His and Hers Closets, Recessed Lighting, Tray Ceiling(s), Walk-In Closet(s)
Heating Forced Air, Natural Gas
Cooling Ceiling Fan(s), Central Air
Flooring Carpet, Ceramic Tile, Hardwood
Fireplaces Number 1
Fireplaces Type Gas Log, Gas Starter, Glass Doors, Great Room
Window Features Double Pane Windows,Insulated Windows,Window Treatments
Appliance Dishwasher, Disposal, Gas Cooktop, Gas Oven, Gas Range, Gas Water Heater, Microwave, Refrigerator, Tankless Water Heater
Laundry Electric Dryer Hookup, In Hall, Laundry Room, Upper Level
Exterior
Exterior Feature Courtyard, Private Entrance, Private Yard
Parking Features Attached, Garage, Garage Door Opener, Garage Faces Rear, Kitchen Level, Level Driveway
Garage Spaces 2.0
Fence Front Yard
Pool None
Community Features Dog Park, Homeowners Assoc, Near Beltline, Near Public Transport, Near Schools, Near Shopping, Near Trails/Greenway, Park, Playground, Pool, Restaurant, Sidewalks
Utilities Available Cable Available, Electricity Available, Natural Gas Available, Phone Available, Sewer Available, Underground Utilities, Water Available
Waterfront Description None
View City
Roof Type Concrete,Shingle
Street Surface Concrete
Accessibility None
Handicap Access None
Porch Covered, Front Porch, Patio
Total Parking Spaces 2
Private Pool false
Building
Lot Description Front Yard, Landscaped, Level
Story Two
Foundation Slab
Sewer Public Sewer
Water Public
Architectural Style Townhouse
Level or Stories Two
Structure Type Brick Front,HardiPlank Type
New Construction No
Construction Status Resale
Schools
Elementary Schools William M.Boyd
Middle Schools John Lewis Invictus Academy/Harper-Archer
High Schools Frederick Douglass
Others
HOA Fee Include Maintenance Grounds,Maintenance Structure,Termite
Senior Community no
Restrictions false
Tax ID 17 0227 LL1992
Ownership Condominium
Financing yes
Special Listing Condition None
Read Less Info
Want to know what your home might be worth? Contact us for a FREE valuation!

Our team is ready to help you sell your home for the highest possible price ASAP

Bought with Dorsey Alston Realtors

"My job is to find and attract mastery-based agents to the office, protect the culture, and make sure everyone is happy! "






