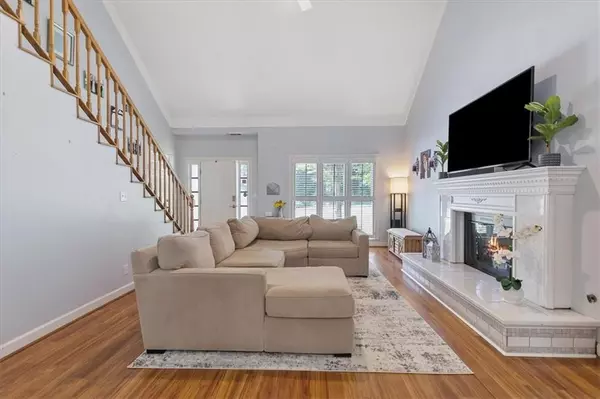$447,500
$449,999
0.6%For more information regarding the value of a property, please contact us for a free consultation.
3 Beds
2.5 Baths
2,070 SqFt
SOLD DATE : 10/04/2024
Key Details
Sold Price $447,500
Property Type Single Family Home
Sub Type Single Family Residence
Listing Status Sold
Purchase Type For Sale
Square Footage 2,070 sqft
Price per Sqft $216
Subdivision Chateau Walk
MLS Listing ID 7430054
Sold Date 10/04/24
Style Traditional
Bedrooms 3
Full Baths 2
Half Baths 1
Construction Status Resale
HOA Fees $50
HOA Y/N Yes
Originating Board First Multiple Listing Service
Year Built 1991
Annual Tax Amount $2,986
Tax Year 2023
Lot Size 6,403 Sqft
Acres 0.147
Property Description
Sellers are motivated! This charming 3 bed, 2.5 bathroom home in the highly sought after Chateau Walk neighborhood offers a perfect blend of comfort and style. Upon walking in the front door, you’ll be greeted with tall vaulted ceilings that create a sense of space and elegance. The large windows with plantation shutters flood the main level with tons of natural light. The open concept is perfect for entertaining and family gatherings. The kitchen has newer granite countertops as well as appliances including WiFi enabled dishwasher and oven that can be controlled from your phone. Enjoy the convenience and privacy of having the primary bedroom on the main level. The primary bathroom was recently updated, including a new shower and fresh tile work. Upstairs you’ll find two additional bedrooms, a shared hall bathroom and a versatile loft space and bonus area perfect for a home office, play area or extra living space. The fully fenced in backyard is ideal for pets, children and outdoor activities. This community truly has it all - just a short walk to the neighborhood pool, newly renovated tennis/pickleball courts, playground and pond. This neighborhood also has some of the lowest HOA’s in all of Smyrna. Two miles to Smyrna Market Village and five miles to The Battery. Don’t miss the opportunity to own this gem!
Location
State GA
County Cobb
Lake Name None
Rooms
Bedroom Description Master on Main
Other Rooms None
Basement None
Main Level Bedrooms 1
Dining Room None
Interior
Interior Features Cathedral Ceiling(s), Entrance Foyer, Entrance Foyer 2 Story, High Ceilings 10 ft Main
Heating Electric
Cooling Attic Fan, Central Air
Flooring Carpet, Laminate
Fireplaces Number 1
Fireplaces Type Family Room, Gas Log
Window Features Plantation Shutters
Appliance Dishwasher, Disposal, Dryer, Gas Range, Microwave, Refrigerator, Washer
Laundry Electric Dryer Hookup, Laundry Room, Upper Level
Exterior
Exterior Feature Other
Garage Driveway, Garage, Level Driveway
Garage Spaces 2.0
Fence Back Yard, Privacy
Pool None
Community Features Homeowners Assoc, Near Schools, Pickleball, Playground, Pool, Tennis Court(s)
Utilities Available None
Waterfront Description None
View Trees/Woods
Roof Type Composition
Street Surface Paved
Accessibility None
Handicap Access None
Porch Patio
Private Pool false
Building
Lot Description Back Yard, Front Yard, Level
Story Two
Foundation Slab
Sewer Public Sewer
Water Public
Architectural Style Traditional
Level or Stories Two
Structure Type Brick Front,HardiPlank Type
New Construction No
Construction Status Resale
Schools
Elementary Schools Norton Park
Middle Schools Griffin
High Schools Campbell
Others
HOA Fee Include Maintenance Grounds,Swim,Tennis
Senior Community no
Restrictions true
Tax ID 17027300880
Acceptable Financing Cash, Conventional, FHA, VA Loan
Listing Terms Cash, Conventional, FHA, VA Loan
Special Listing Condition None
Read Less Info
Want to know what your home might be worth? Contact us for a FREE valuation!

Our team is ready to help you sell your home for the highest possible price ASAP

Bought with Atlanta Communities

"My job is to find and attract mastery-based agents to the office, protect the culture, and make sure everyone is happy! "






