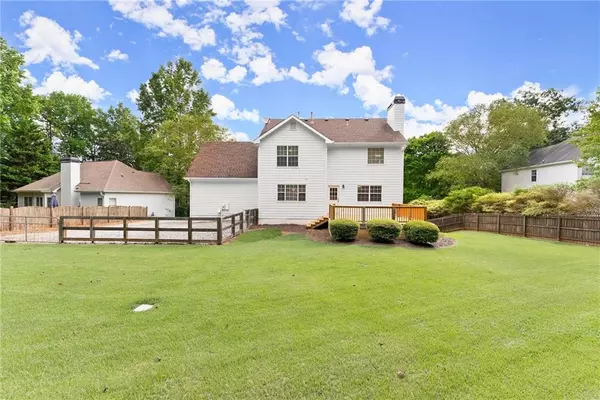$500,000
$519,700
3.8%For more information regarding the value of a property, please contact us for a free consultation.
4 Beds
3 Baths
3,274 SqFt
SOLD DATE : 10/03/2024
Key Details
Sold Price $500,000
Property Type Single Family Home
Sub Type Single Family Residence
Listing Status Sold
Purchase Type For Sale
Square Footage 3,274 sqft
Price per Sqft $152
Subdivision Sweetbriar
MLS Listing ID 7431546
Sold Date 10/03/24
Style Traditional
Bedrooms 4
Full Baths 2
Half Baths 2
Construction Status Resale
HOA Y/N Yes
Originating Board First Multiple Listing Service
Year Built 1995
Annual Tax Amount $3,170
Tax Year 2023
Lot Size 0.520 Acres
Acres 0.52
Property Description
Welcome to your new home in West Forsyth! This stunning brick-front, two-story residence on a full basement offers unparalleled privacy and is centrally located in the heart of West Forsyth. The main level features hardwood floors and tile throughout. Enter through the grand two-story foyer to find a formal living room and a spacious office/formal living room. The kitchen is a chef’s dream, with granite countertops, stainless steel appliances, custom cabinetry, and a generous eat-in area. It seamlessly opens to the family room, creating an ideal space for entertaining.
Upstairs, the master bedroom awaits with recently updated master bath features. There are also three additional generously sized bedrooms, a full bathroom, and laundry. The fully finished basement is an entertainer's delight, complete with a large media room, bar, half bath, storage space, and a versatile flex room with an exterior entry.
The private fenced backyard is a perfect oasis, featuring a deck, patio, and fire pit, ideal for family gatherings and pets to enjoy. Recent updates include new Hardiplank siding and gutters ($28K), a basement HVAC system with a 10-year warranty, and a new deck. Seller will allow buyers to choose NEW PAINT & CARPET to be installed prior to closing! Approximately one mile down Post Road you'll find a new Publix shopping center & more. Don't miss the opportunity to make this your dream home!
Location
State GA
County Forsyth
Lake Name None
Rooms
Bedroom Description None
Other Rooms None
Basement Daylight, Finished, Full, Interior Entry, Walk-Out Access
Dining Room Separate Dining Room
Interior
Interior Features Bookcases, Entrance Foyer 2 Story, Walk-In Closet(s)
Heating Electric
Cooling Ceiling Fan(s), Central Air
Flooring Carpet, Ceramic Tile, Hardwood
Fireplaces Number 1
Fireplaces Type None
Window Features None
Appliance Dishwasher, Electric Oven, Electric Water Heater
Laundry Electric Dryer Hookup, Laundry Room, Upper Level
Exterior
Exterior Feature Private Yard, Rain Gutters
Garage Garage, Garage Door Opener, Garage Faces Side, Kitchen Level
Garage Spaces 2.0
Fence Back Yard, Wood
Pool None
Community Features Near Schools, Near Shopping, Near Trails/Greenway, Pool, Tennis Court(s)
Utilities Available Cable Available, Electricity Available, Water Available
Waterfront Description None
View Trees/Woods
Roof Type Composition
Street Surface Concrete
Accessibility None
Handicap Access None
Porch Deck
Private Pool false
Building
Lot Description Back Yard, Front Yard, Landscaped
Story Three Or More
Foundation None
Sewer Septic Tank
Water Public
Architectural Style Traditional
Level or Stories Three Or More
Structure Type HardiPlank Type
New Construction No
Construction Status Resale
Schools
Elementary Schools Sawnee
Middle Schools Hendricks
High Schools West Forsyth
Others
HOA Fee Include Swim,Tennis
Senior Community no
Restrictions false
Tax ID 033 129
Acceptable Financing Cash, Conventional, FHA, VA Loan
Listing Terms Cash, Conventional, FHA, VA Loan
Special Listing Condition None
Read Less Info
Want to know what your home might be worth? Contact us for a FREE valuation!

Our team is ready to help you sell your home for the highest possible price ASAP

Bought with Keller Williams Realty Community Partners

"My job is to find and attract mastery-based agents to the office, protect the culture, and make sure everyone is happy! "






