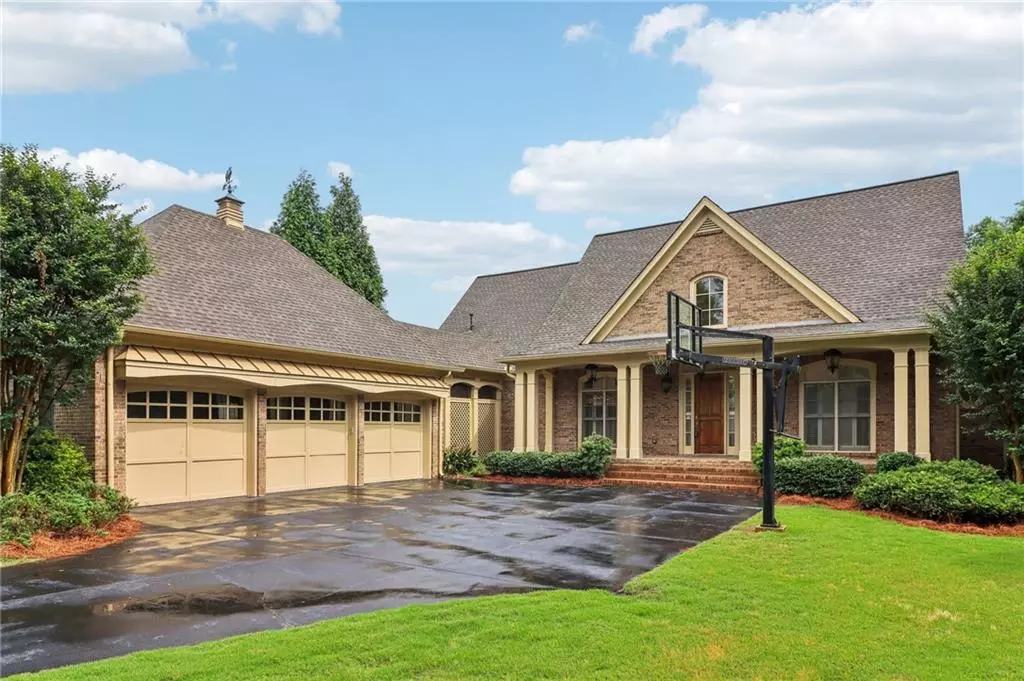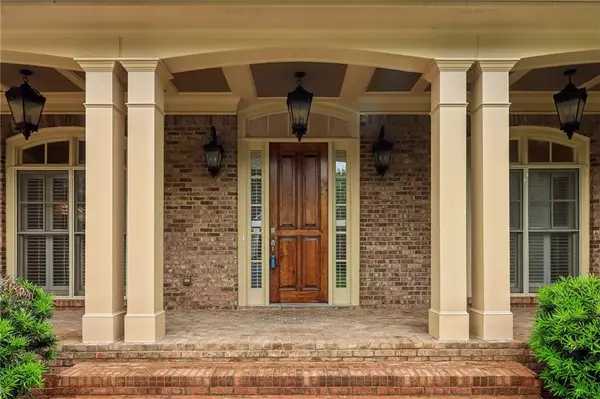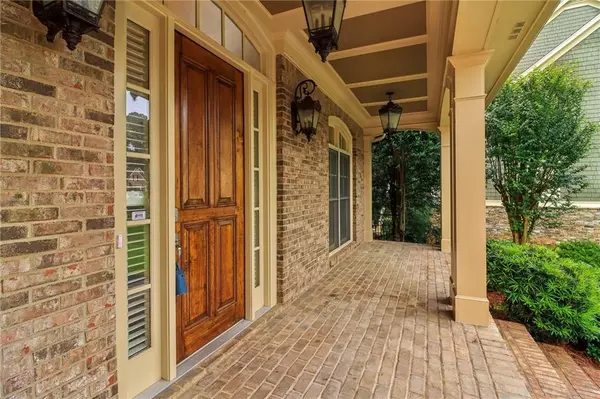$850,000
$859,900
1.2%For more information regarding the value of a property, please contact us for a free consultation.
5 Beds
5.5 Baths
6,892 SqFt
SOLD DATE : 10/29/2024
Key Details
Sold Price $850,000
Property Type Single Family Home
Sub Type Single Family Residence
Listing Status Sold
Purchase Type For Sale
Square Footage 6,892 sqft
Price per Sqft $123
Subdivision The Park At Latimer Farm
MLS Listing ID 7357832
Sold Date 10/29/24
Style Traditional
Bedrooms 5
Full Baths 5
Half Baths 1
Construction Status Resale
HOA Fees $1,000
HOA Y/N Yes
Originating Board First Multiple Listing Service
Year Built 2003
Annual Tax Amount $11,182
Tax Year 2023
Lot Size 0.477 Acres
Acres 0.477
Property Description
Gorgeous custom built home in The Park at Latimer Farm! Gorgeous 5 bedroom, 5.5 bath home is looking for new owners to call home! NEW interior paint and NEWLY refinished floors welcomes you as soon as you step inside the dramatic two story foyer with views into the formal dining room. Entire first floor has wood floors, tons of wooden detail and updated fixtures. Fireside family room has built in bookshelves, curved windows overlooking the vaulted living room and coffered ceilings. Kitchen includes stained cabinets, granite counters, massive island and walk in pantry. Eat in breakfast room is massive and overlooks the incredibly private backyard. Vaulted bonus room off the kitchen has shiplap walls, huge wall of windows and is incredibly cozy and inviting. Wet bar on the main has more storage, granite counters and is ideal for entertaining. Primary suite on the main has vaulted ceilings, hardwoods, spa like bathroom with walk in shower, double vanities and HUGE closet. Upstairs includes private bedroom and bathroom and large attic space for storage. Downstairs includes a full in-law suite with kitchenette, living room with built in bookshelves, three well sized bedrooms with bathrooms, walk in closets and more! This upscale home is well kept and move in ready. Backyard is flat and grassy and fully fenced. Plenty of activities inside and outside the community with swim/tennis, Minutes from Marietta Country Club, Mount Paran School, Marietta Square, Kennesaw Mountain Park tons of restaurants, parks and shopping.
Location
State GA
County Cobb
Lake Name None
Rooms
Bedroom Description In-Law Floorplan,Master on Main,Oversized Master
Other Rooms Other
Basement Bath/Stubbed, Daylight, Exterior Entry, Finished, Finished Bath, Full
Main Level Bedrooms 1
Dining Room Seats 12+, Separate Dining Room
Interior
Interior Features Beamed Ceilings, Bookcases, Coffered Ceiling(s), Crown Molding, Double Vanity, Entrance Foyer 2 Story, High Ceilings 10 ft Main, High Speed Internet, Tray Ceiling(s), Walk-In Closet(s), Wet Bar
Heating Central, Forced Air
Cooling Ceiling Fan(s), Central Air
Flooring Ceramic Tile, Hardwood, Vinyl
Fireplaces Number 2
Fireplaces Type Family Room, Gas Log, Gas Starter, Glass Doors, Stone
Window Features Insulated Windows
Appliance Dishwasher, Disposal, Electric Oven, Gas Cooktop, Microwave, Range Hood
Laundry Laundry Room, Lower Level, Main Level
Exterior
Exterior Feature Private Entrance, Private Yard
Garage Driveway, Garage, Garage Door Opener, Garage Faces Side, Kitchen Level
Garage Spaces 3.0
Fence Back Yard, Fenced, Wrought Iron
Pool None
Community Features Homeowners Assoc, Near Schools, Near Shopping
Utilities Available Cable Available, Electricity Available, Phone Available, Sewer Available, Underground Utilities, Water Available
Waterfront Description None
View Trees/Woods
Roof Type Composition,Ridge Vents
Street Surface Paved
Accessibility None
Handicap Access None
Porch Deck, Front Porch, Patio
Private Pool false
Building
Lot Description Back Yard, Front Yard, Landscaped, Level, Private
Story Two
Foundation Concrete Perimeter
Sewer Public Sewer
Water Public
Architectural Style Traditional
Level or Stories Two
Structure Type Brick 4 Sides,Brick Front,Frame
New Construction No
Construction Status Resale
Schools
Elementary Schools Hayes
Middle Schools Pine Mountain
High Schools Kennesaw Mountain
Others
Senior Community no
Restrictions true
Tax ID 20028101160
Special Listing Condition None
Read Less Info
Want to know what your home might be worth? Contact us for a FREE valuation!

Our team is ready to help you sell your home for the highest possible price ASAP

Bought with EXP Realty, LLC.

"My job is to find and attract mastery-based agents to the office, protect the culture, and make sure everyone is happy! "






