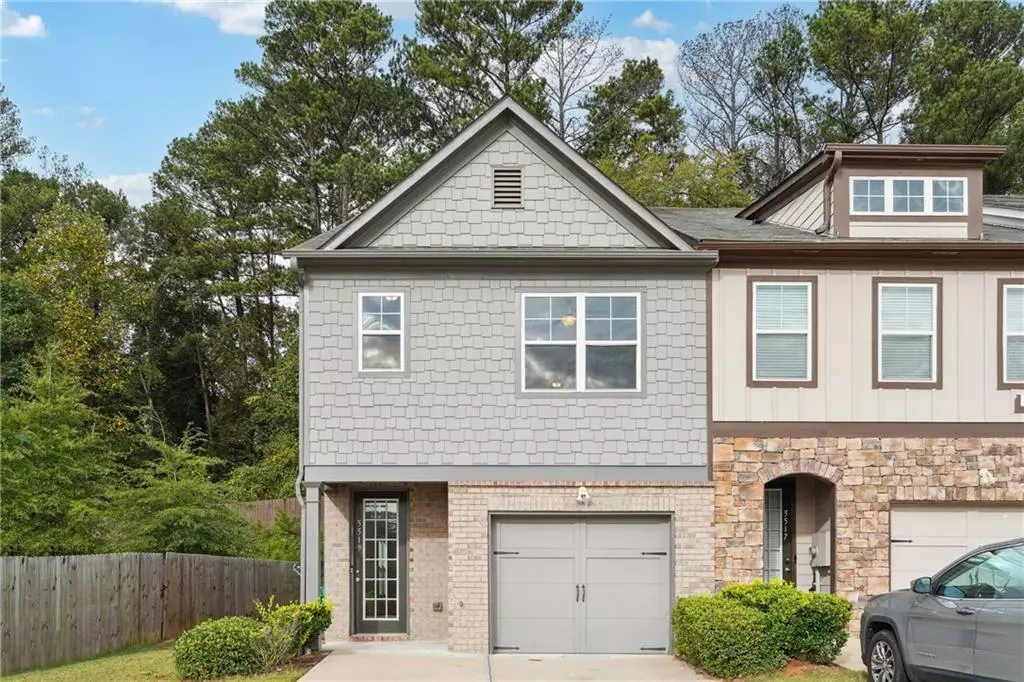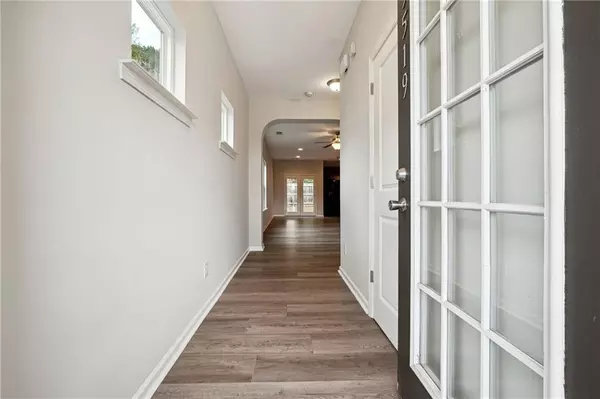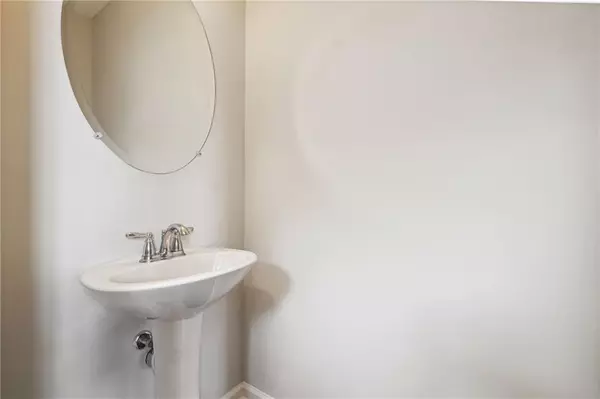$296,000
$288,000
2.8%For more information regarding the value of a property, please contact us for a free consultation.
3 Beds
2.5 Baths
1,596 SqFt
SOLD DATE : 11/14/2024
Key Details
Sold Price $296,000
Property Type Townhouse
Sub Type Townhouse
Listing Status Sold
Purchase Type For Sale
Square Footage 1,596 sqft
Price per Sqft $185
Subdivision Belmont Hills
MLS Listing ID 7464861
Sold Date 11/14/24
Style Modern,Townhouse,Traditional
Bedrooms 3
Full Baths 2
Half Baths 1
Construction Status Resale
HOA Fees $1,980
HOA Y/N Yes
Originating Board First Multiple Listing Service
Year Built 2018
Annual Tax Amount $361
Tax Year 2023
Lot Size 871 Sqft
Acres 0.02
Property Description
Your Dream Home Awaits: Discover the perfect blend of modern luxury and prime location in this beautifully updated end-unit townhouse, offering a seamless combination of comfort and sophistication. Key Features: Freshly Updated: Revel in the brand-new laminate flooring on the first floor, sumptuous carpeting on the second, and sophisticated marble flooring in the owner's suite. Spacious and Open: The open floor plan offers a generous space for social gatherings, complemented by three bedrooms and 2.5 bathrooms for personal comfort and privacy. Gourmet Kitchen: Boasting a granite island, refined countertops, and 42" cabinets, the kitchen provides plenty of storage, alongside the warmth of a fireplace for cooler evenings. Masterful Retreat: Indulge in the opulent owner's suite, featuring a trey ceiling, expansive closet, and a spa-inspired bathroom with a double vanity, standalone tub, and shower. Private Outdoor Oasis: Unwind in the seclusion of your fenced backyard, outfitted with a patio perfect for alfresco dining or leisure. Prime Location: Benefit from the proximity to shopping, fitness centers, dining, and parks, all within walking distance. More than a home, it's a lifestyle. Arrange your viewing today and immerse yourself in the luxury and convenience on offer.
Location
State GA
County Dekalb
Lake Name None
Rooms
Bedroom Description None
Other Rooms None
Basement None
Dining Room Open Concept
Interior
Interior Features High Ceilings 9 ft Main, Tray Ceiling(s), Walk-In Closet(s)
Heating Central
Cooling Ceiling Fan(s), Central Air
Flooring Carpet, Laminate, Marble, Tile
Fireplaces Number 1
Fireplaces Type Blower Fan, Decorative
Window Features None
Appliance Dishwasher, Electric Oven, Electric Water Heater, Microwave, Refrigerator, Self Cleaning Oven, Washer
Laundry In Hall, Laundry Closet, Upper Level
Exterior
Exterior Feature Private Yard, Rear Stairs
Garage Driveway, Garage
Garage Spaces 1.0
Fence Back Yard, Wood
Pool None
Community Features Homeowners Assoc, Near Public Transport, Near Schools, Near Shopping, Park, Restaurant, Sidewalks, Street Lights
Utilities Available Electricity Available, Water Available
Waterfront Description None
View Neighborhood
Roof Type Composition,Shingle
Street Surface Paved
Accessibility None
Handicap Access None
Porch Patio
Private Pool false
Building
Lot Description Back Yard, Cul-De-Sac
Story Two
Foundation Slab
Sewer Public Sewer
Water Public
Architectural Style Modern, Townhouse, Traditional
Level or Stories Two
Structure Type Brick Front,Wood Siding,Other
New Construction No
Construction Status Resale
Schools
Elementary Schools Flat Rock
Middle Schools Miller Grove
High Schools Miller Grove
Others
HOA Fee Include Maintenance Grounds,Reserve Fund
Senior Community no
Restrictions true
Tax ID 16 058 02 040
Ownership Fee Simple
Acceptable Financing Cash, Conventional, FHA, VA Loan, Other
Listing Terms Cash, Conventional, FHA, VA Loan, Other
Financing yes
Special Listing Condition None
Read Less Info
Want to know what your home might be worth? Contact us for a FREE valuation!

Our team is ready to help you sell your home for the highest possible price ASAP

Bought with 1st Class Real Estate-Lanier Group

"My job is to find and attract mastery-based agents to the office, protect the culture, and make sure everyone is happy! "






