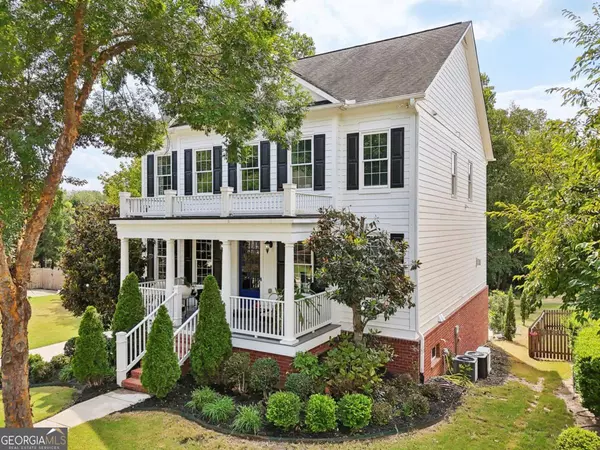Bought with Yousef Odeh • Harry Norman Realtors
$619,000
$619,900
0.1%For more information regarding the value of a property, please contact us for a free consultation.
6 Beds
3.5 Baths
4,130 SqFt
SOLD DATE : 11/26/2024
Key Details
Sold Price $619,000
Property Type Single Family Home
Sub Type Single Family Residence
Listing Status Sold
Purchase Type For Sale
Square Footage 4,130 sqft
Price per Sqft $149
Subdivision Legacy At The Riverline
MLS Listing ID 10394958
Sold Date 11/26/24
Style Brick/Frame,Craftsman,Traditional
Bedrooms 6
Full Baths 3
Half Baths 1
Construction Status Resale
HOA Fees $1,648
HOA Y/N Yes
Year Built 2006
Annual Tax Amount $6,020
Tax Year 2024
Lot Size 8150.000 Acres
Property Description
This is time to turn your aspirations to reality by acquiring this gorgeous home located in the coveted John Wieland Swim and Tennis Community, Legacy at the Riverline. Upon taking ownership of this uniquely located home, you will quickly learn it is not just a purchase, it is the entrance to a world of convenience and enhance quality of life. The home offers the ideal balance between space and functionality; featuring an open concept makes entertaining friends and family easy and effortless. The property is beautifully landscaped and was built facing south/east aligning with feng shui principles, featuring an open area/lot adjacent to property maintained by the owner. The rear of the home is bordered by a private wooded space and the home's lower terrace provides a serene and inviting retreat, ensuring thermal comfort at all times. Another highlight is the finished basement with individual heating and air, with a fully functioning modern-equipped kitchen, with sleek quartz counter top, separate oven and cooktop, built in convection oven and side by side refrigerator connection w / ice-maker. This is an incredible space /In-Law Suite that is perfect for aging parents, older children , offering complete independence, with separate washer and dryer connections, cable TV, amplified living space and a private bedroom with a full bath and a large den. In the heart and main level of the home the the kitchen is updated with new stainless steel appliances, and it has quick and easy access to a large breakfast and dining area, ensuring perfect utilization and flow. The new owner can relax instantly as 90 percent of the home has updated new carpet in the large family room, upstairs hallway, bedrooms and stairs. An additional room has been updated increasing room count to 6 bedrooms and NEW REAR DECK COMPLETED on 9/22/24. This home is strategically located in the epicenter of Metro Atlanta, giving quick access to major highways, nearby hospitals, restaurants, schools, gyms, pharmacies, banks and airport. The community is bordered by Discovery State Park, with future connectivity to the Belt Line.
Location
State GA
County Cobb
Rooms
Basement Bath Finished, Daylight, Exterior Entry, Finished, Full, Interior Entry
Interior
Interior Features Bookcases, Double Vanity, High Ceilings, In-Law Floorplan, Pulldown Attic Stairs, Roommate Plan, Separate Shower, Soaking Tub, Tile Bath, Tray Ceiling(s), Walk-In Closet(s), Whirlpool Bath
Heating Central, Electric, Heat Pump, Natural Gas, Zoned
Cooling Ceiling Fan(s), Central Air, Dual, Electric, Heat Pump, Zoned
Flooring Carpet, Hardwood
Fireplaces Number 1
Fireplaces Type Family Room, Gas Starter
Exterior
Exterior Feature Balcony, Other, Sprinkler System
Parking Features Attached, Basement, Garage, Garage Door Opener, Guest, Off Street, Parking Pad, Side/Rear Entrance
Garage Spaces 6.0
Community Features Clubhouse, Fitness Center, Gated, Playground, Pool, Sidewalks, Street Lights, Tennis Court(s)
Utilities Available Cable Available, Electricity Available, High Speed Internet, Natural Gas Available, None, Phone Available, Sewer Connected, Underground Utilities, Water Available
Waterfront Description Creek,No Dock Or Boathouse
Roof Type Composition
Building
Story Three Or More
Foundation Slab
Sewer Public Sewer
Level or Stories Three Or More
Structure Type Balcony,Other,Sprinkler System
Construction Status Resale
Schools
Elementary Schools Harmony Leland
Middle Schools Lindley
High Schools Pebblebrook
Others
Acceptable Financing Conventional
Listing Terms Conventional
Financing FHA
Special Listing Condition Agent Owned
Read Less Info
Want to know what your home might be worth? Contact us for a FREE valuation!

Our team is ready to help you sell your home for the highest possible price ASAP

© 2024 Georgia Multiple Listing Service. All Rights Reserved.

"My job is to find and attract mastery-based agents to the office, protect the culture, and make sure everyone is happy! "






