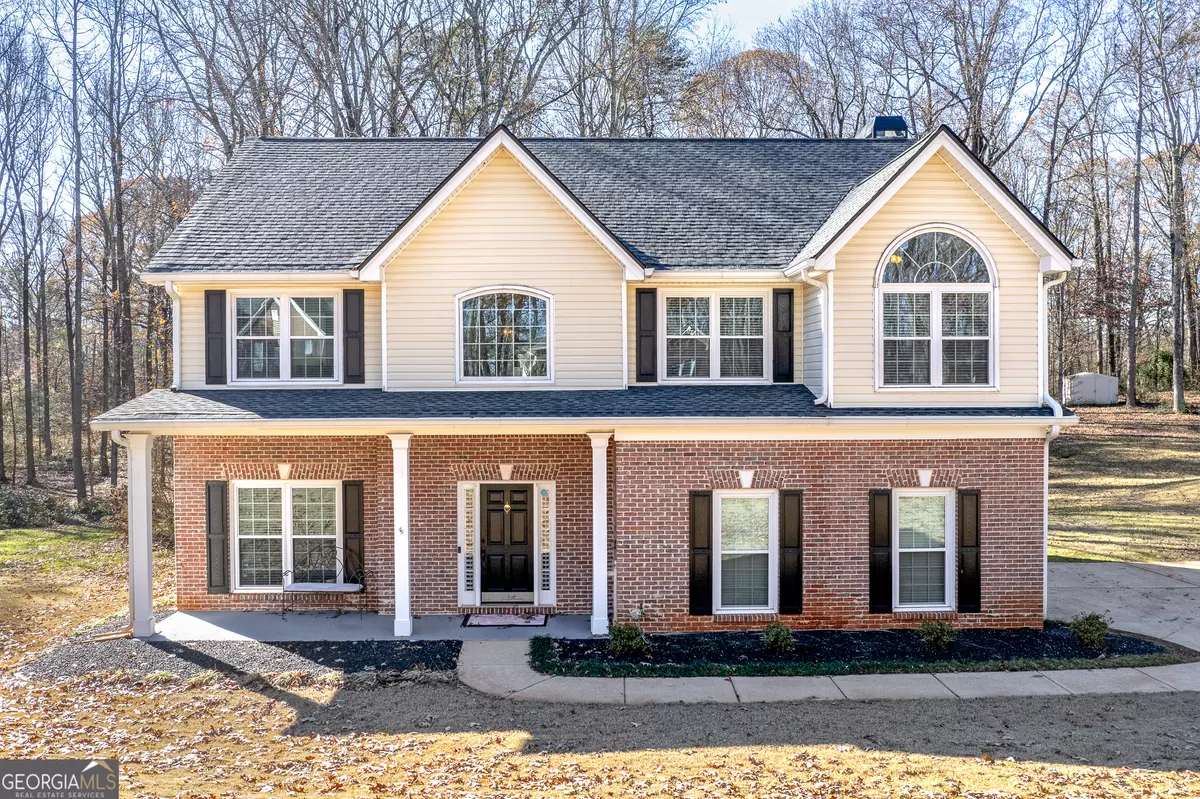$429,900
$429,900
For more information regarding the value of a property, please contact us for a free consultation.
4 Beds
2.5 Baths
2,293 SqFt
SOLD DATE : 01/31/2025
Key Details
Sold Price $429,900
Property Type Single Family Home
Sub Type Single Family Residence
Listing Status Sold
Purchase Type For Sale
Square Footage 2,293 sqft
Price per Sqft $187
Subdivision Regency Park
MLS Listing ID 10428163
Sold Date 01/31/25
Style Traditional
Bedrooms 4
Full Baths 2
Half Baths 1
HOA Fees $325
HOA Y/N Yes
Originating Board Georgia MLS 2
Year Built 2001
Annual Tax Amount $3,708
Tax Year 2023
Lot Size 0.610 Acres
Acres 0.61
Lot Dimensions 26571.6
Property Description
Don't miss this one! Beautiful updated 4 Bedroom/2.5 bath on fabulous partially wooded lot with massive GAME DAY BACK PORCH in Braselton's desirable Regency Park-Swim/Tennis/Lake Community convenient to everything!! Open Kitchen has tons of cabinets, granite, natural stone backsplash, newer SS appliances, island with breakfast area, and plenty of room for entertaining and flows into large Great Room with cozy gas log fireplace...No need to chop wood!! Main floor also offers Dining Room and second Living space(currently used as office), and Powder Room off Foyer. Upstairs has generous Primary Suite with huge newly renovated Bath, 3 secondly Bedrooms and full Bath. New LVP flooring, fresh interior paint throughout. BRAND NEW ROOF, new low flow toilets, HVAC replaced in 2021. Enjoy the newly roofed out-building for extra storage and toys!! Regency Park is just minutes from both Interstates, located in Chestnut Mountain/Cherokee Bluff School District, and offers plenty of green space, a small lake for fishing & watching sunsets, playground, swim, tennis and great quality of life!! Call and schedule your private showing today!!
Location
State GA
County Hall
Rooms
Other Rooms Outbuilding
Basement None
Dining Room Separate Room
Interior
Interior Features Double Vanity, Separate Shower, Soaking Tub, Entrance Foyer, Walk-In Closet(s)
Heating Central, Forced Air, Natural Gas
Cooling Central Air
Flooring Laminate, Vinyl
Fireplaces Number 1
Fireplaces Type Factory Built, Gas Log
Fireplace Yes
Appliance Dishwasher, Disposal, Gas Water Heater, Microwave, Oven/Range (Combo), Stainless Steel Appliance(s)
Laundry In Hall, Upper Level
Exterior
Parking Features Attached, Garage, Garage Door Opener, Kitchen Level, Parking Pad, Side/Rear Entrance
Community Features Lake, Pool, Street Lights, Tennis Court(s)
Utilities Available Cable Available, Electricity Available, High Speed Internet, Natural Gas Available, Phone Available
View Y/N No
Roof Type Composition
Garage Yes
Private Pool No
Building
Lot Description Level, Open Lot
Faces 1156 Overland Park Drive, Braselton is GPS friendly. Regency Park Subdivision is off Tanners Mill Road ( Hwy 211 )
Foundation Slab
Sewer Septic Tank
Water Public
Structure Type Brick,Vinyl Siding
New Construction No
Schools
Elementary Schools Chestnut Mountain
Middle Schools Cherokee Bluff
High Schools Cherokee Bluff
Others
HOA Fee Include Swimming,Tennis
Tax ID 15028J000020
Special Listing Condition Resale
Read Less Info
Want to know what your home might be worth? Contact us for a FREE valuation!

Our team is ready to help you sell your home for the highest possible price ASAP

© 2025 Georgia Multiple Listing Service. All Rights Reserved.
"My job is to find and attract mastery-based agents to the office, protect the culture, and make sure everyone is happy! "






